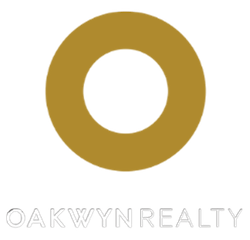Featured Listings
3 3090 Vanness Avenue
$1,098,000
NO STRATA FEE! Modern back-unit home on the quiet side of this brand-new triplex in Joyce-Collingwood. This 2-storey home features 3 spacious bedrooms and 3...
Oakwyn Realty Ltd.
5140 Slocan Street
$1,348,000
Like-new townhouse with legal rental suite! Centrally located and steps to parks, restaurants, and shops. Functional four-level layout featuring 4 bedrooms in the main home...
Oakwyn Realty Ltd.
My Listings
Explore the latest real estate listings in Vancouver and real estate listings in Burnaby featuring premium residential properties in Vancouver and nearby areas. From modern condos to family homes, find the perfect property that matches your lifestyle and budget. Browse through current listings and connect today to start your home-buying journey with expert guidance.
5577 ARGYLE STREET
Knight
Vancouver
V5P 3J5
$1,980,000
Residential
beds: 6
baths: 4.0
2,218 sq. ft.
built: 2000
- Status:
- Sold
- Prop. Type:
- Residential
- MLS® Num:
- R2656084
- Sold Date:
- Mar 01, 2022
- Bedrooms:
- 6
- Bathrooms:
- 4
- Year Built:
- 2000
Comfortable, Carefully built home on quiet tree-lined street with lots of updates in prime Victoria / Knight area. Features 3 bedrooms and 2 full baths up. Tiled kitchen flooring, granite countertops, crown moldings, French windows. Below has 3 bedrooms (1 bedroom suite) & 2 full baths. Up level 9' ceiling, radiant floor heat. Easy walk to Tecumseh Elementary School, Kensington Community Ctr, Victoria Shopping and restaurants. Close to major bus routes. Great family neighborhood.
- Price:
- $1,980,000
- Dwelling Type:
- Single Family Residence
- Property Type:
- Residential
- Home Style:
- Two Levels
- Bedrooms:
- 6
- Bathrooms:
- 4.0
- Year Built:
- 2000
- Floor Area:
- 2,218 sq. ft.206 m2
- Lot Size:
- 4,108.5 sq. ft.382 m2
- MLS® Num:
- R2656084
- Status:
- Sold
- Floor
- Type
- Size
- Other
- Main
- Living Room
- 21'6.40 m × 12'8"3.86 m
- -
- Main
- Dining Room
- 9'2"2.79 m × 7'5"2.26 m
- -
- Main
- Kitchen
- 12'7"3.84 m × 9'2"2.79 m
- -
- Main
- Foyer
- 5'6"1.68 m × 3'.91 m
- -
- Main
- Master Bedroom
- 14'7"4.44 m × 10'10"3.30 m
- -
- Main
- Bedroom
- 12'9"3.89 m × 10'3"3.12 m
- -
- Main
- Bedroom
- 10'7"3.23 m × 10'4"3.15 m
- -
- Below
- Living Room
- 11'8"3.56 m × 9'9"2.97 m
- -
- Below
- Kitchen
- 18'6"5.64 m × 12'10"3.91 m
- -
- Below
- Bedroom
- 9'11"3.02 m × 8'3"2.51 m
- -
- Below
- Foyer
- 10'6"3.20 m × 7'7"2.31 m
- -
- Below
- Bedroom
- 10'3.05 m × 8'4"2.54 m
- -
- Below
- Bedroom
- 20'6.10 m × 12'6"3.81 m
- -
- Floor
- Ensuite
- Pieces
- Other
- Main
- Yes
- 3
- Main
- No
- 3
- Below
- No
- 3
- Below
- Yes
- 3
Larger map options:
Nu Stream Realty Inc.
Data was last updated February 14, 2026 at 10:35 AM (UTC)
- GRAEME LIN
- OAKWYN REALTY LTD.
- 1 (604) 8081324
- Contact by Email
The data relating to real estate on this website comes in part from the MLS® Reciprocity program of either the Greater Vancouver REALTORS® (GVR), the Fraser Valley Real Estate Board (FVREB) or the Chilliwack and District Real Estate Board (CADREB). Real estate listings held by participating real estate firms are marked with the MLS® logo and detailed information about the listing includes the name of the listing agent. This representation is based in whole or part on data generated by either the GVR, the FVREB or the CADREB which assumes no responsibility for its accuracy. The materials contained on this page may not be reproduced without the express written consent of either the GVR, the FVREB or the CADREB.

