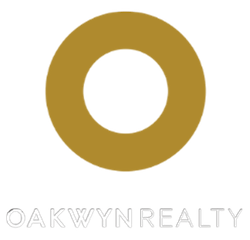Featured Listings
1846 37th Avenue East
$2,848,000
This beautifully designed, brand-new residence offers modern living in one of Victoria's most desirable neighborhoods. Backing directly onto Jones Park, this home provides a perfect...
Oakwyn Realty Ltd.
1606 7088 18th Avenue
$560,000
Well-maintained 1 bed and 1 bath unit at Park360 by Cressey with stunning panoramic City and Mountain views from the 16th floor. Features 9’ ceilings,...
Oakwyn Realty Ltd.
My Listings
518 9213 ODLIN ROAD
West Cambie
Richmond
V6X 0V5
$564,900
Residential
beds: 1
baths: 1.0
650 sq. ft.
built: 2021
- Status:
- Sold
- Prop. Type:
- Residential
- MLS® Num:
- R2549667
- Sold Date:
- Mar 11, 2021
- Bedrooms:
- 1
- Bathrooms:
- 1
- Year Built:
- 2021
With bold brick facades and a glass "jewel box" clubhouse, Polygon's Berkeley House is a distinctive contemporary sight in Richmond's exciting Alexandra Gardens neighbourhood. Enjoy the vibrancy and convenience of an extensive variety of dining, shopping and entertainment options just steps from home. Your favourite stores and restaurants are all just a short walk away. This east-facing residence above the courtyard features a heat-pump AC system, overheight 9' ceilings and a gourmet kitchen with integrated appliances, as well as two floors of residents-only amenities and an expansive courtyard for the whole family to enjoy. Book an appointment today to learn more!
- Price:
- $564,900
- Dwelling Type:
- Apartment/Condo
- Property Type:
- Residential
- Bedrooms:
- 1
- Bathrooms:
- 1.0
- Year Built:
- 2021
- Floor Area:
- 650 sq. ft.60.4 m2
- Lot Size:
- 0 sq. ft.0 m2
- MLS® Num:
- R2549667
- Status:
- Sold
- Floor
- Type
- Size
- Other
- Main
- Living Room
- 13'1"3.99 m × 12'2"3.71 m
- -
- Main
- Dining Room
- 10'1"3.07 m × 10'3.05 m
- -
- Main
- Master Bedroom
- 10'6"3.20 m × 9'1"2.77 m
- -
- Main
- Den
- 7'4"2.24 m × 4'2"1.27 m
- -
- Floor
- Ensuite
- Pieces
- Other
- Main
- Yes
- 3
Larger map options:
Polygon Realty Limited
Data was last updated October 14, 2025 at 07:40 PM (UTC)
- GRAEME LIN
- OAKWYN REALTY LTD.
- 1 (604) 8081324
- Contact by Email
The data relating to real estate on this website comes in part from the MLS® Reciprocity program of either the Greater Vancouver REALTORS® (GVR), the Fraser Valley Real Estate Board (FVREB) or the Chilliwack and District Real Estate Board (CADREB). Real estate listings held by participating real estate firms are marked with the MLS® logo and detailed information about the listing includes the name of the listing agent. This representation is based in whole or part on data generated by either the GVR, the FVREB or the CADREB which assumes no responsibility for its accuracy. The materials contained on this page may not be reproduced without the express written consent of either the GVR, the FVREB or the CADREB.

