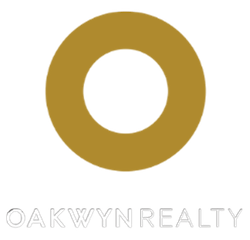Featured Listings
4133 12th Avenue West
$2,988,888
Exceptional opportunity in prestigious Point Grey. This 33 x 122.15 ft lot sits on the high side of a quiet, tree-lined street and offers potential...
Oakwyn Realty Ltd.
1846 37th Avenue East
$2,998,000
This beautifully designed, brand-new residence offers modern living in one of Victoria's most desirable neighborhoods. Backing directly onto Jones Park, this home provides a perfect...
Oakwyn Realty Ltd.
My Listings
2844 DUNDAS STREET
Hastings Sunrise
Vancouver
V5K 1R4
$1,699,000
Residential
beds: 5
baths: 3.0
2,487 sq. ft.
built: 1977
- Status:
- Sold
- Prop. Type:
- Residential
- MLS® Num:
- R2716946
- Sold Date:
- Aug 22, 2022
- Bedrooms:
- 5
- Bathrooms:
- 3
- Year Built:
- 1977
Investors & Homeowners alert! Renovate, rent, built, hold, the possibilities are endless. This 2 storey Vancouver Special features 3 bedrooms upstairs with a covered greenhouse off the kitchen with gorgeous views of the Burrard Inlet, Lions Gate Bridge and Northshore Mountains. 2 bedroom downstairs with separate entrance is a potential mortgage helper. A 32x 122 mountain view lot with lane access in the heart of Hastings Sunrise is ready for your ideas. Double garage. New Brighton Park is a short stroll away, Highway #1 is around the corner. Adding to this great mix are fantastic local restaurants & distilleries.
- Price:
- $1,699,000
- Dwelling Type:
- Single Family Residence
- Property Type:
- Residential
- Home Style:
- Two Levels
- Bedrooms:
- 5
- Bathrooms:
- 3.0
- Year Built:
- 1977
- Floor Area:
- 2,487 sq. ft.231 m2
- Lot Size:
- 3,904 sq. ft.363 m2
- MLS® Num:
- R2716946
- Status:
- Sold
- Floor
- Type
- Size
- Other
- Above
- Living Room
- 31'6"9.60 m × 11'10"3.61 m
- -
- Above
- Dining Room
- 10'11"3.33 m × 9'2"2.79 m
- -
- Above
- Kitchen
- 11'6"3.51 m × 9'1"2.77 m
- -
- Above
- Master Bedroom
- 15'10"4.83 m × 11'6"3.51 m
- -
- Above
- Bedroom
- 14'4.27 m × 11'6"3.51 m
- -
- Above
- Bedroom
- 10'7"3.23 m × 8'3"2.51 m
- -
- Above
- Solarium
- 14'4.27 m × 13'4"4.06 m
- -
- Main
- Bedroom
- 11'6"3.51 m × 11'3"3.43 m
- -
- Main
- Recreation Room
- 18'1"5.51 m × 12'1"3.68 m
- -
- Main
- Kitchen
- 24'7"7.49 m × 11'5"3.48 m
- -
- Main
- Bedroom
- 9'7"2.92 m × 7'10"2.39 m
- -
- Main
- Foyer
- 11'3.35 m × 10'1"3.07 m
- -
- Floor
- Ensuite
- Pieces
- Other
- Above
- Yes
- 3
- Above
- No
- 4
- Main
- No
- 4
-
Photo 1 of 34
-
Photo 2 of 34
-
Photo 3 of 34
-
Photo 4 of 34
-
Photo 5 of 34
-
Photo 6 of 34
-
Photo 7 of 34
-
Photo 8 of 34
-
Photo 9 of 34
-
Photo 10 of 34
-
Photo 11 of 34
-
Photo 12 of 34
-
Photo 13 of 34
-
Photo 14 of 34
-
Photo 15 of 34
-
Photo 16 of 34
-
Photo 17 of 34
-
Photo 18 of 34
-
Photo 19 of 34
-
Photo 20 of 34
-
Photo 21 of 34
-
Photo 22 of 34
-
Photo 23 of 34
-
Photo 24 of 34
-
Photo 25 of 34
-
Photo 26 of 34
-
Photo 27 of 34
-
Photo 28 of 34
-
Photo 29 of 34
-
Photo 30 of 34
-
Photo 31 of 34
-
Photo 32 of 34
-
Photo 33 of 34
-
Photo 34 of 34
Larger map options:
Interlink Realty
Data was last updated August 19, 2025 at 07:40 AM (UTC)
- GRAEME LIN
- OAKWYN REALTY LTD.
- 1 (604) 8081324
- Contact by Email
The data relating to real estate on this website comes in part from the MLS® Reciprocity program of either the Greater Vancouver REALTORS® (GVR), the Fraser Valley Real Estate Board (FVREB) or the Chilliwack and District Real Estate Board (CADREB). Real estate listings held by participating real estate firms are marked with the MLS® logo and detailed information about the listing includes the name of the listing agent. This representation is based in whole or part on data generated by either the GVR, the FVREB or the CADREB which assumes no responsibility for its accuracy. The materials contained on this page may not be reproduced without the express written consent of either the GVR, the FVREB or the CADREB.

