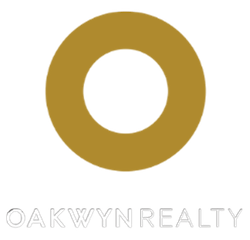Featured Listings
302 371 Ellesmere Avenue
$568,000
Welcome to Westcliff Arms by Bosa in North Burnaby’s Capitol Hill. This bright, quiet 2 bed 1.5 bath home features a large west-facing balcony with...
Oakwyn Realty Ltd.
2 2705 3rd Avenue East
$1,398,000
Welcome to 2-2705 East 3rd Avenue, a brand new 4-bedroom, 3.5-bathroom home in a modern 4-plex on a 44.7 x 124 sf flat corner lot....
Oakwyn Realty Ltd.
My Listings
Explore the latest real estate listings in Vancouver and real estate listings in Burnaby featuring premium residential properties in Vancouver and nearby areas. From modern condos to family homes, find the perfect property that matches your lifestyle and budget. Browse through current listings and connect today to start your home-buying journey with expert guidance.
209 20673 78 AVENUE
Willoughby Heights
Langley
V2Y 1X3
$429,000
Residential
beds: 2
baths: 2.0
800 sq. ft.
built: 2020
- Status:
- Sold
- Prop. Type:
- Residential
- MLS® Num:
- R2492554
- Sold Date:
- Sep 05, 2020
- Bedrooms:
- 2
- Bathrooms:
- 2
- Year Built:
- 2020
Welcome to Grayson by Quadra! A stunning luxury collection in the heart of Willoughby Town Centre. This 2 bed & 2 Bath unit offers 9 ft ceilings, full size S/S appliances, luxury Carina Quartz countertops, modern wide plank oak laminate flooring throughout, white Shaker cabinets, gas range, upgraded Frigidaire washer and dryer, spa like bathrooms and more! Building amenities inc. a social lounge w/outdoor patio, fire pit w/seating, 2nd level rooftop deck, gym & meeting room. Easy access to Highway #1, steps to Willoughby Town Centre shops, parks, sports fields. Assign of Contract, completion in Sep. 2020. Call to book your showing today!
- Price:
- $429,000
- Dwelling Type:
- Apartment/Condo
- Property Type:
- Residential
- Home Style:
- One Level
- Bedrooms:
- 2
- Bathrooms:
- 2.0
- Year Built:
- 2020
- Floor Area:
- 800 sq. ft.74.3 m2
- Lot Size:
- 0 sq. ft.0 m2
- MLS® Num:
- R2492554
- Status:
- Sold
- Floor
- Type
- Size
- Other
- Main
- Living Room
- 10'5"3.18 m × 7'11"2.41 m
- -
- Main
- Dining Room
- 7'2.13 m × 7'2.13 m
- -
- Main
- Kitchen
- 10'10"3.30 m × 7'2"2.18 m
- -
- Main
- Master Bedroom
- 17'5.18 m × 10'2"3.10 m
- -
- Main
- Bedroom
- 9'2.74 m × 8'10"2.69 m
- -
- Main
- Walk-In Closet
- 6'8"2.03 m × 4'9"1.45 m
- -
- Floor
- Ensuite
- Pieces
- Other
- Main
- Yes
- 4
- Main
- No
- 3
Larger map options:
Oakwyn Realty Ltd.
Data was last updated January 13, 2026 at 06:40 AM (UTC)
- GRAEME LIN
- OAKWYN REALTY LTD.
- 1 (604) 8081324
- Contact by Email
The data relating to real estate on this website comes in part from the MLS® Reciprocity program of either the Greater Vancouver REALTORS® (GVR), the Fraser Valley Real Estate Board (FVREB) or the Chilliwack and District Real Estate Board (CADREB). Real estate listings held by participating real estate firms are marked with the MLS® logo and detailed information about the listing includes the name of the listing agent. This representation is based in whole or part on data generated by either the GVR, the FVREB or the CADREB which assumes no responsibility for its accuracy. The materials contained on this page may not be reproduced without the express written consent of either the GVR, the FVREB or the CADREB.

