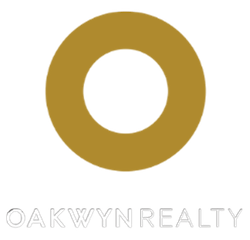Featured Listings
302 371 Ellesmere Avenue
$568,000
Welcome to Westcliff Arms by Bosa in North Burnaby’s Capitol Hill. This bright, quiet 2 bed 1.5 bath home features a large west-facing balcony with...
Oakwyn Realty Ltd.
2 2705 3rd Avenue East
$1,398,000
Welcome to 2-2705 East 3rd Avenue, a brand new 4-bedroom, 3.5-bathroom home in a modern 4-plex on a 44.7 x 124 sf flat corner lot....
Oakwyn Realty Ltd.
My Listings
Explore the latest real estate listings in Vancouver and real estate listings in Burnaby featuring premium residential properties in Vancouver and nearby areas. From modern condos to family homes, find the perfect property that matches your lifestyle and budget. Browse through current listings and connect today to start your home-buying journey with expert guidance.
1705 13495 CENTRAL AVENUE
Whalley
Surrey
V3T 0K2
$470,000
Residential
beds: 1
baths: 1.0
690 sq. ft.
built: 2018
- Status:
- Sold
- Prop. Type:
- Residential
- MLS® Num:
- R2558338
- Sold Date:
- Apr 05, 2021
- Bedrooms:
- 1
- Bathrooms:
- 1
- Year Built:
- 2018
3 Civic Plaza by Century Group, the tallest residential tower in South of the Fraser, located in the heart of North Surrey. This large east-facing one bedroom and den unit features a L-shaped kitchen w/island, top of line appliances for high quality and energy efficiency, high ceiling, hardwood flooring, 1st class millwork wardrobes w/ built-in lights and organizers, bedside lighting, bathroom floor accent lighting, insuite laundry, and geothermal cooling/heating! Enjoy the high rise living experience with the large balcony and its gorgeous views. 1 parking & 1 storage locker included. Steps to SFU campus and Kwantlen Business School, Surrey Central Skytrain Station, Transit, City Hall, Library, shopping mall, restaurants, community centre. Pets and rentals allowed. Do not miss out!!
- Price:
- $470,000
- Dwelling Type:
- Apartment/Condo
- Property Type:
- Residential
- Bedrooms:
- 1
- Bathrooms:
- 1.0
- Year Built:
- 2018
- Floor Area:
- 690 sq. ft.64.1 m2
- Lot Size:
- 0 sq. ft.0 m2
- MLS® Num:
- R2558338
- Status:
- Sold
- Floor
- Type
- Size
- Other
- Main
- Bedroom
- 12'2"3.71 m × 10'3.05 m
- -
- Main
- Living Room
- 12'9"3.89 m × 10'8"3.25 m
- -
- Main
- Dining Room
- 12'9"3.89 m × 4'3"1.30 m
- -
- Main
- Kitchen
- 10'3"3.12 m × 9'7"2.92 m
- -
- Main
- Foyer
- 7'8"2.34 m × 3'8"1.12 m
- -
- Main
- Den
- 9'4"2.84 m × 5'5"1.65 m
- -
- Floor
- Ensuite
- Pieces
- Other
- Main
- Yes
- 4
-
Photo 1 of 37
-
Photo 2 of 37
-
Photo 3 of 37
-
Photo 4 of 37
-
Photo 5 of 37
-
Photo 6 of 37
-
Photo 7 of 37
-
Photo 8 of 37
-
Photo 9 of 37
-
Photo 10 of 37
-
Photo 11 of 37
-
Photo 12 of 37
-
Photo 13 of 37
-
Photo 14 of 37
-
Photo 15 of 37
-
Photo 16 of 37
-
Photo 17 of 37
-
Photo 18 of 37
-
Photo 19 of 37
-
Photo 20 of 37
-
Photo 21 of 37
-
Photo 22 of 37
-
Photo 23 of 37
-
Photo 24 of 37
-
Photo 25 of 37
-
Photo 26 of 37
-
Photo 27 of 37
-
Photo 28 of 37
-
Photo 29 of 37
-
Photo 30 of 37
-
Photo 31 of 37
-
Photo 32 of 37
-
Photo 33 of 37
-
Photo 34 of 37
-
Photo 35 of 37
-
Photo 36 of 37
-
Photo 37 of 37
Larger map options:
Listed by Oakwyn Realty Ltd.
Data was last updated January 13, 2026 at 07:35 AM (UTC)
- GRAEME LIN
- OAKWYN REALTY LTD.
- 1 (604) 8081324
- Contact by Email
The data relating to real estate on this website comes in part from the MLS® Reciprocity program of either the Greater Vancouver REALTORS® (GVR), the Fraser Valley Real Estate Board (FVREB) or the Chilliwack and District Real Estate Board (CADREB). Real estate listings held by participating real estate firms are marked with the MLS® logo and detailed information about the listing includes the name of the listing agent. This representation is based in whole or part on data generated by either the GVR, the FVREB or the CADREB which assumes no responsibility for its accuracy. The materials contained on this page may not be reproduced without the express written consent of either the GVR, the FVREB or the CADREB.

